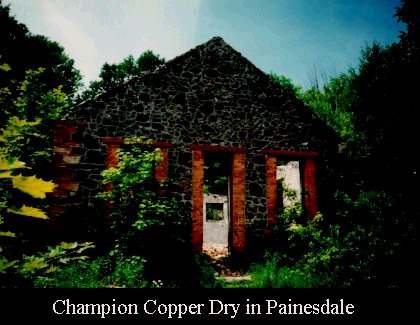
Remains of the Champion Dry in Painesdale
Champion Copper Dry

Remains of the Champion Dry in Painesdale
The Champion Dry, or Change house, was built in August of 1906. It was made up of four different sections. The main room was 115 ft in length and 27 ft in width and included 480 lockers. The rear room was 64 ft and housed shower baths, bath tubs and toilets. The third room was called the boss's room and was 19 ft by 9 ft. The supply room was the final room and was also 19 ft by 9 ft. The location of this dry was halfway between "B" and "C" shafts (#1 and #2). Up to the time of completion the miners would have to bathe at the Company baths, located in the Library, which was only open twice a week. This building had electricity and plumbing.
The remains of this structure can be found by taking Evergreen Ave. east as far as possible and continuing on the access road found at the junction of Forest and Evergreen. Continue down the dirt access road for a couple of hundred yards and it is on your right. It sits directly east of the High School.